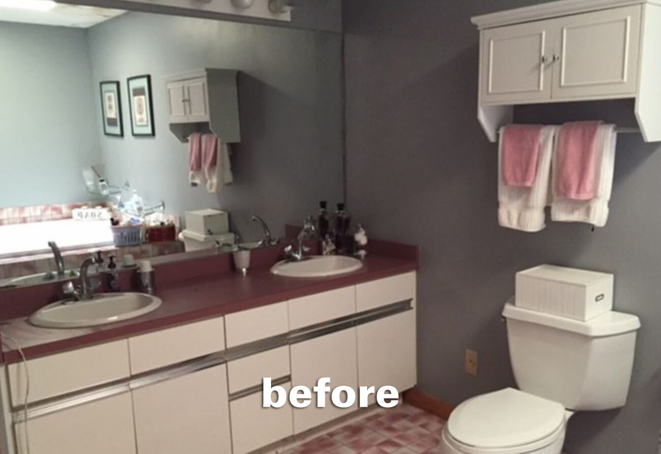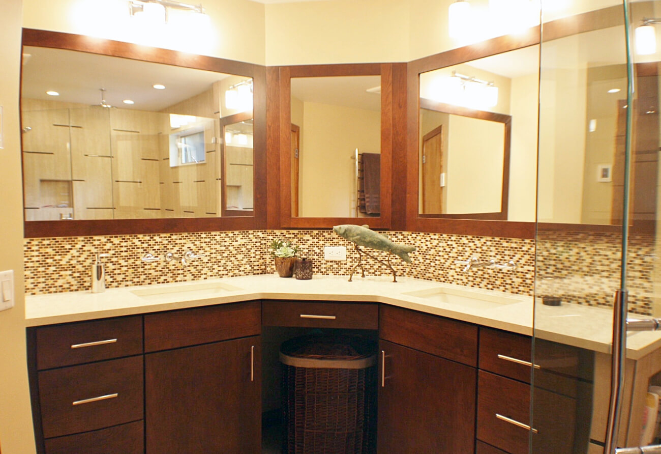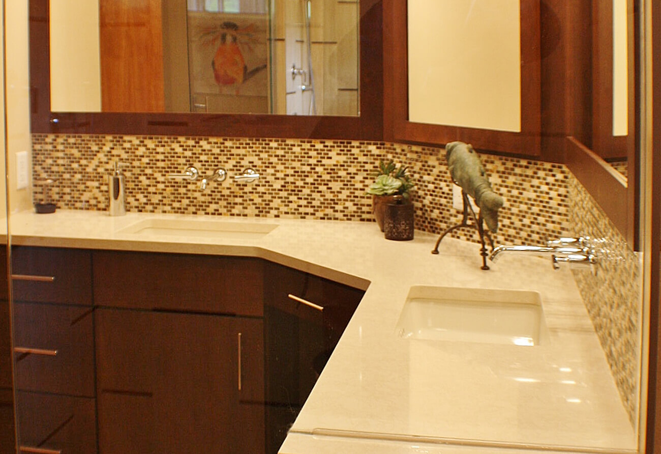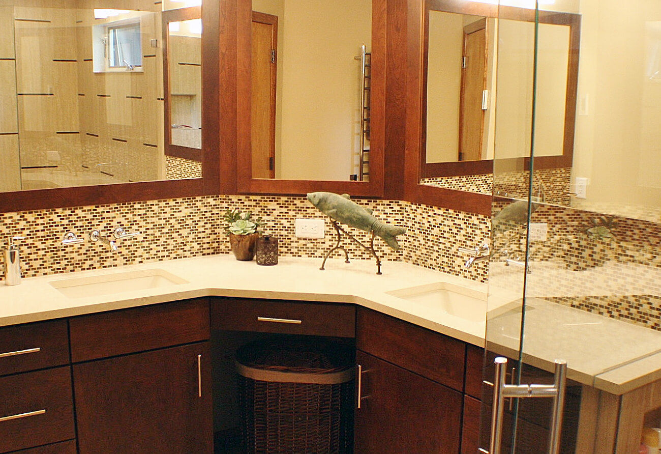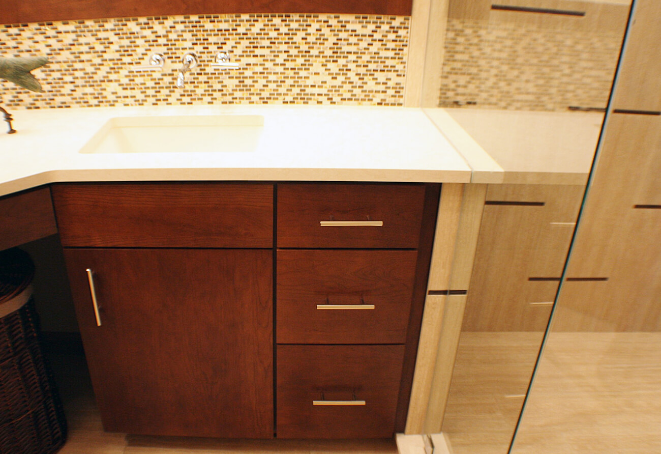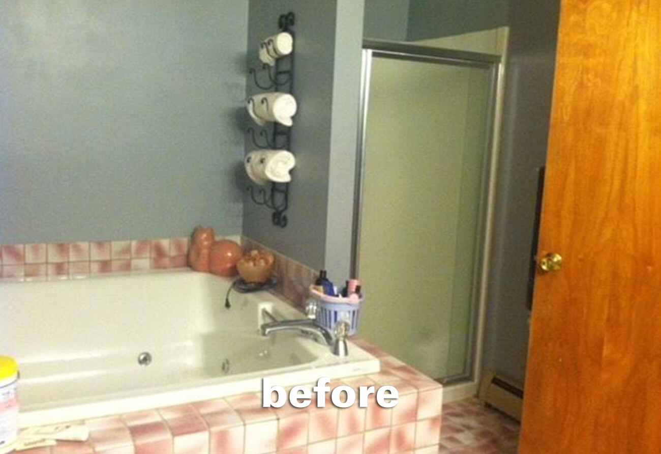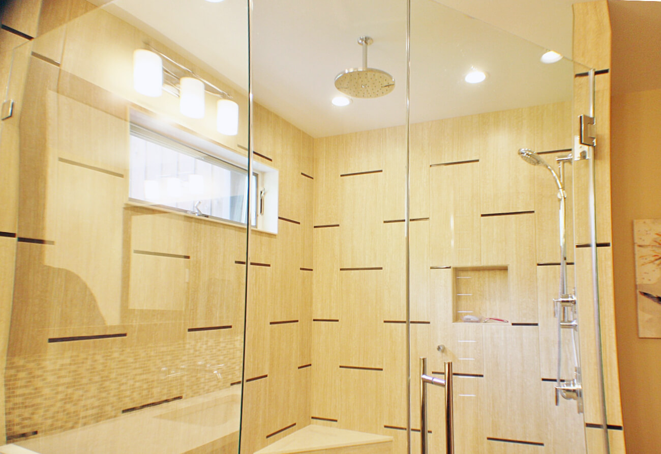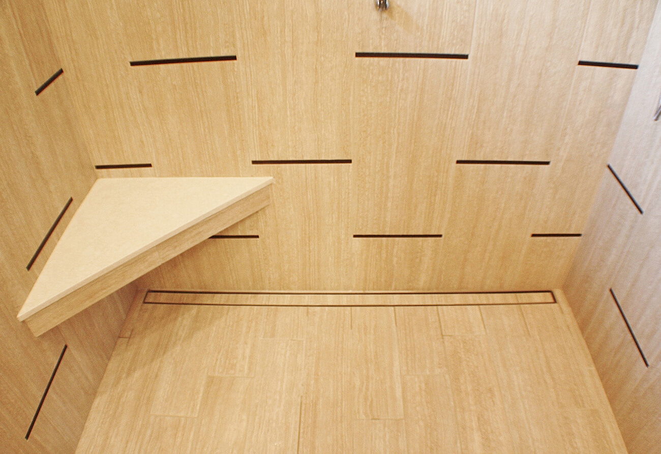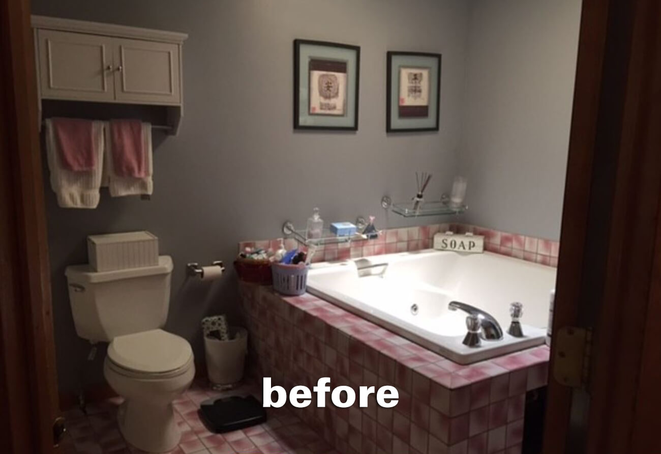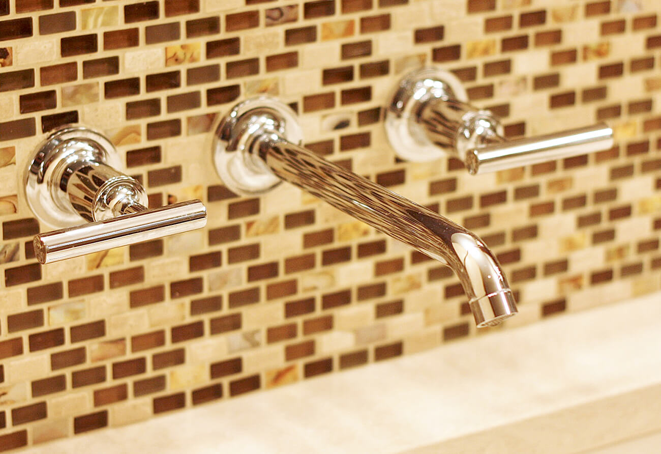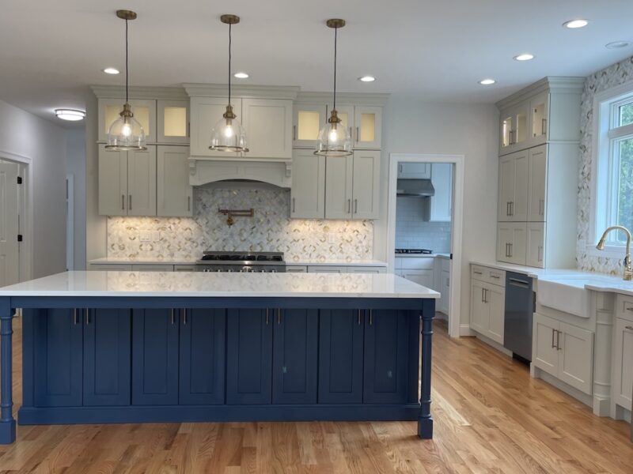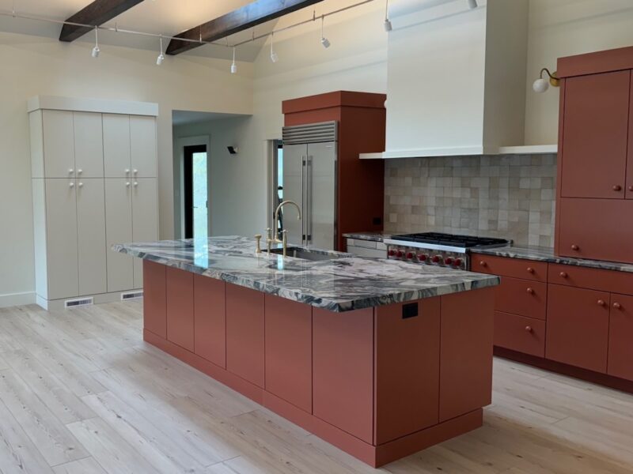Titterton Master Bathroom
Titterton Master Bathroom
This mauve master bath had all the wrong angles. Situated on the top level of a contemporary 1980’s home, it was dark, poorly laid out, and very, very pink. A tiny stall shower, over sized soaking tub, and toilet dominated the view when you entered the angled doorway.
The homeowners were frequent travelers looking to unwind from their hectic lifestyles in a relaxing bath, but were totally stumped with their challenging space. They wanted to create a relaxing, spa-like retreat.
The current floor plan fought the angle of the room. The first order was to flip the toilet to the space the tiny stall shower occupied, and replace the massive tub with a custom glass shower enclosure. This features Moen valves and rain can, Kohler hand shower, linear shower drain, two tile niches and an angled shower seat.
Linear glass liners break up the field of limestone-look porcelain, creating an unexpected pattern in the large shower. The custom glass enclosure and seat are matched to the angle of the door coming in, creating a spectacular first impression. A transom window tilts out to let in the fresh air, while maintaining privacy.
A nickel plated towel warmer radiates right outside the shower, and the once cramped double vanity is now sprawling and spacious cherry cabinetry from Decora with ample counter space with Cambria Fairbourne quartz countertops. Kohler wall mount faucets set in a field of glistening mosaic tile cascade into under mount sinks. A corner cabinet is cleverly hidden in the wood framed mirrors, and house outlets for a blow dryer or tooth brush. The corner niche can be used as a makeup area or a perfect spot to tuck away a hamper.
The floor tile joints are staggered to complement the angles of the room, and are warm to the touch thanks to the heated floor, programmed with a timer. All the right angles helped shape this bath to perfection.
Special thanks to Ken Fluet of Fluet’s Custom Renovations, who helped transform this beautiful space.
Owner:
Dani Titterton
Location:
Tolland, CT
Cabinets:
Decora
Counters:
Cambria Fairbourne Quartz
Category:
Bath

