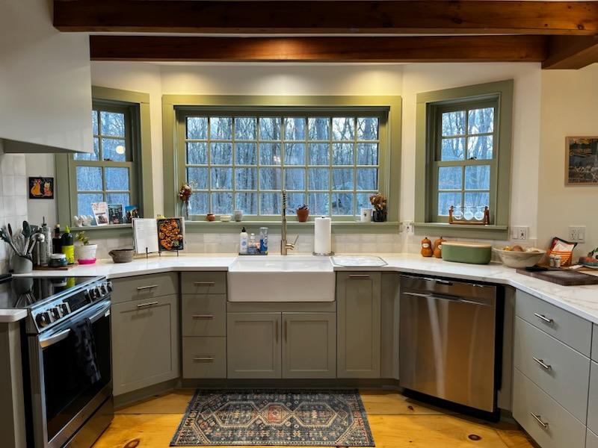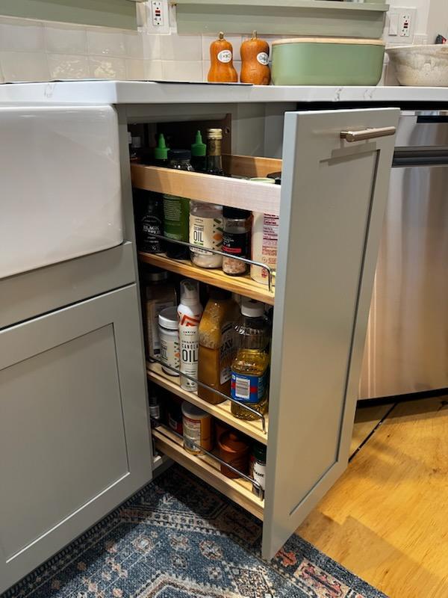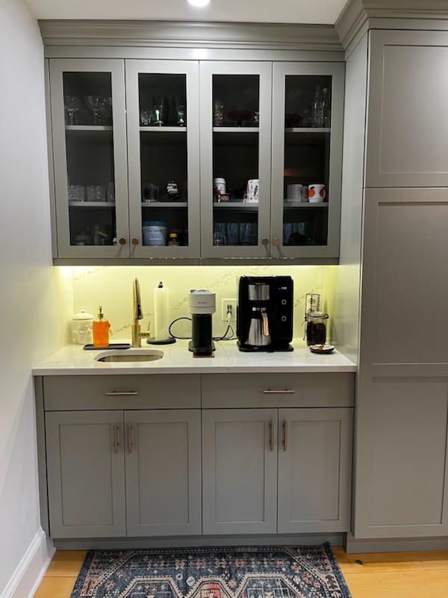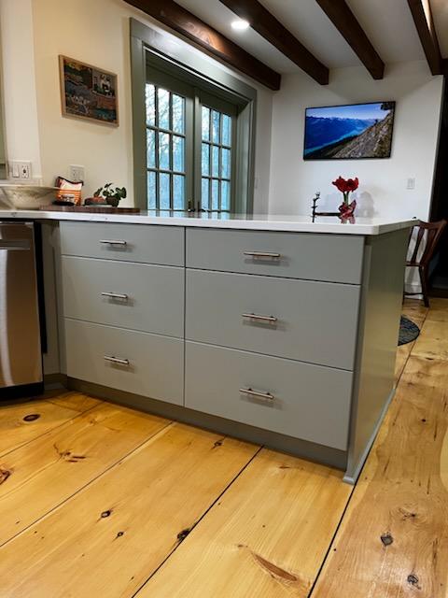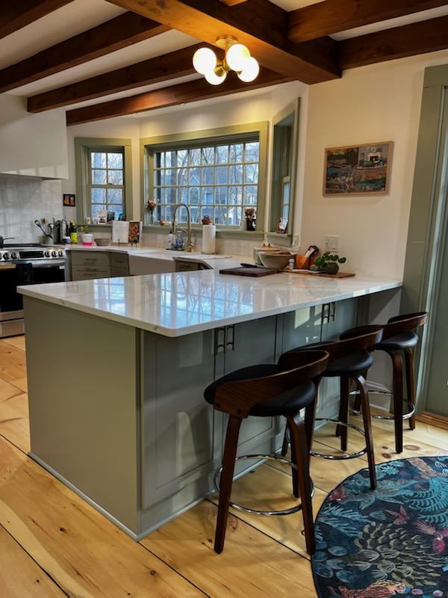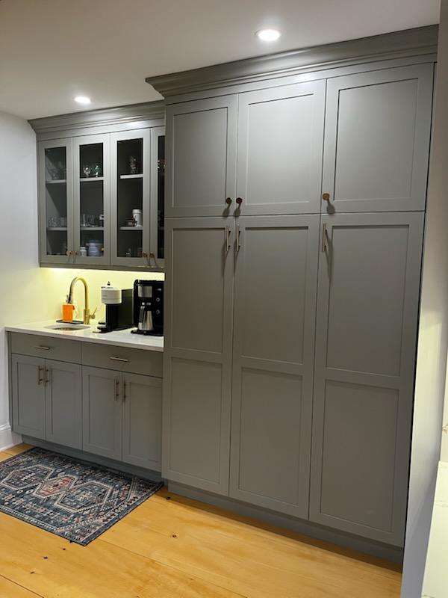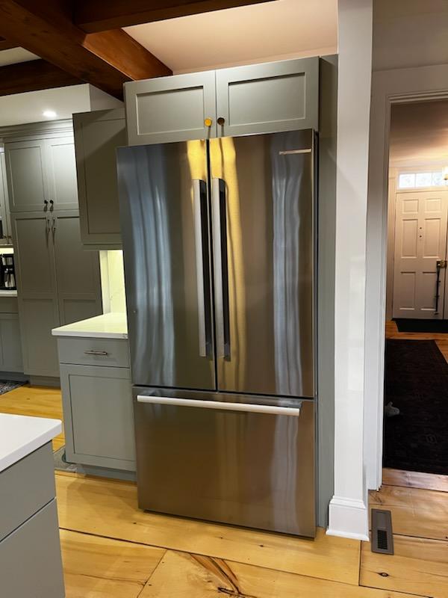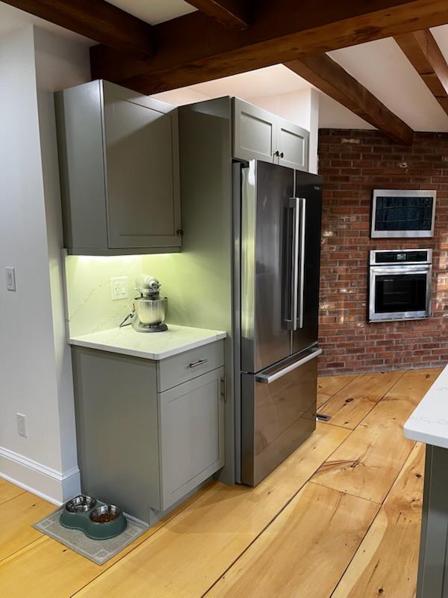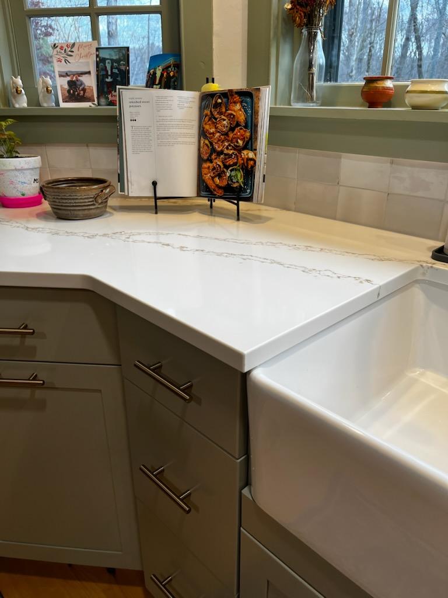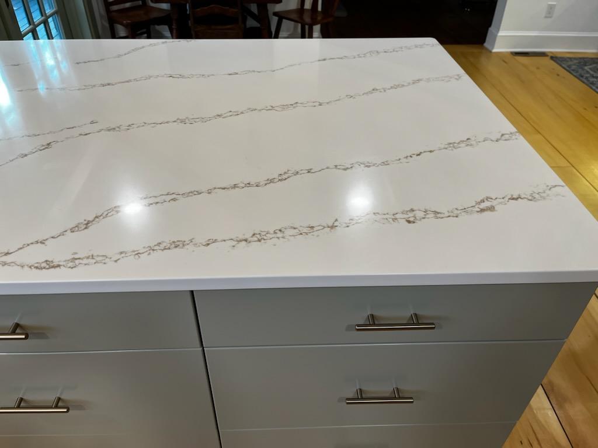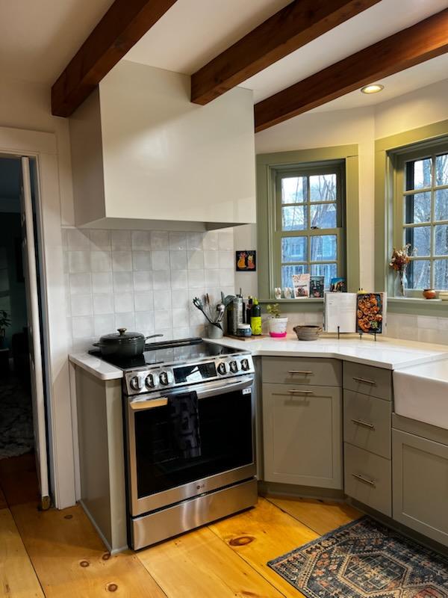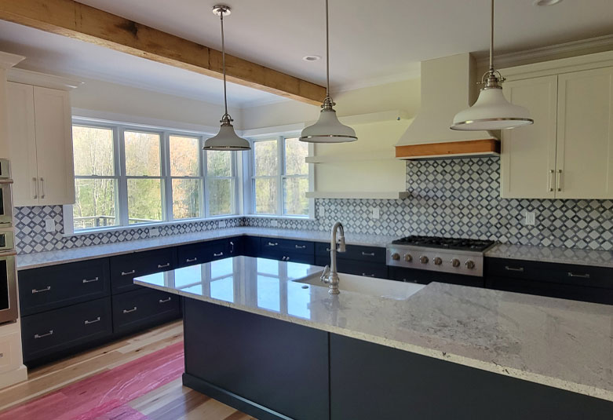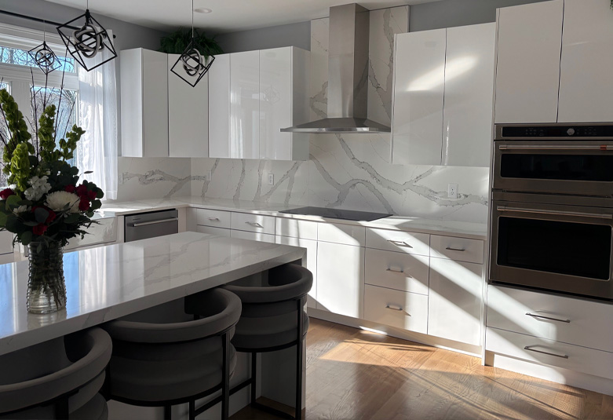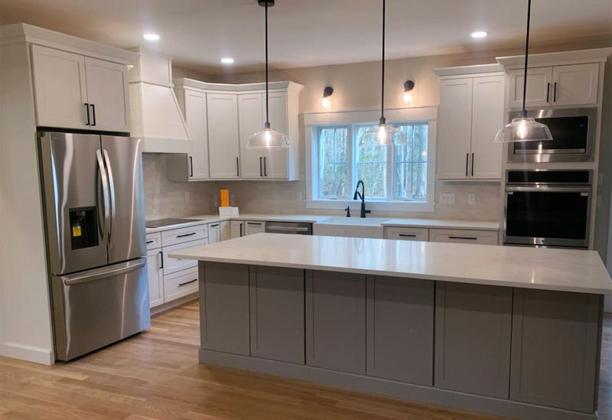A Reimagined Kitchen with Bold Changes
A Reimagined Kitchen with Bold Changes
When homeowners work with us, collaboration and creativity guide every decision. From the very start of any residential project, we make sure no detail is overlooked.
The homeowners of this Stratford property embarked on a full kitchen remodel, working closely with our team and their contractor to remove walls and reconfigure appliance locations. Their goal was to maximize natural light, improve functionality and refresh the overall aesthetic.
Centering the Sink and Opening the Space
One major wish list item was to position the sink directly beneath the window. With some innovative design work and plumbing support, we successfully fulfilled this request.
At the same time, relocating the refrigerator dramatically opened up the floor plan, allowing natural light to flow through and create a more welcoming atmosphere for everyday living.
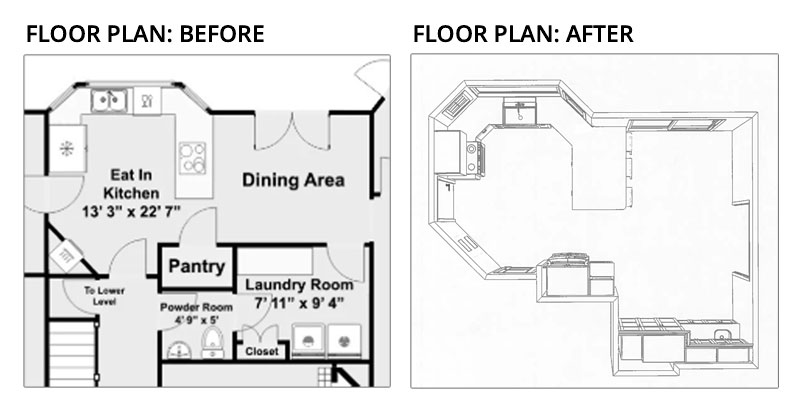
Enhanced Cooking Capabilities and Additional Seating
Another significant change was replacing the existing cooktop with a range, giving the homeowners a second oven – perfect for holidays and large gatherings.
This switch also made room for a wood hood, adding a warm, custom touch. By extending the peninsula outward, we gained enough real estate to incorporate seating.
Transformed Laundry and Pantry Areas
Relocating the original laundry area allowed us to introduce a convenient coffee bar and additional pantry storage, compensating for the pantry space lost during the refrigerator’s move. This thoughtful redesign met the homeowners’ needs without compromising style.
A Collaborative and Rewarding Experience
Working hand-in-hand with the homeowners and their contractor was both exciting and rewarding. The result is a bright, open and highly functional kitchen that they truly love!
Before
After
Location:
Stratford, CT
Countertops:
Category:
Kitchen





