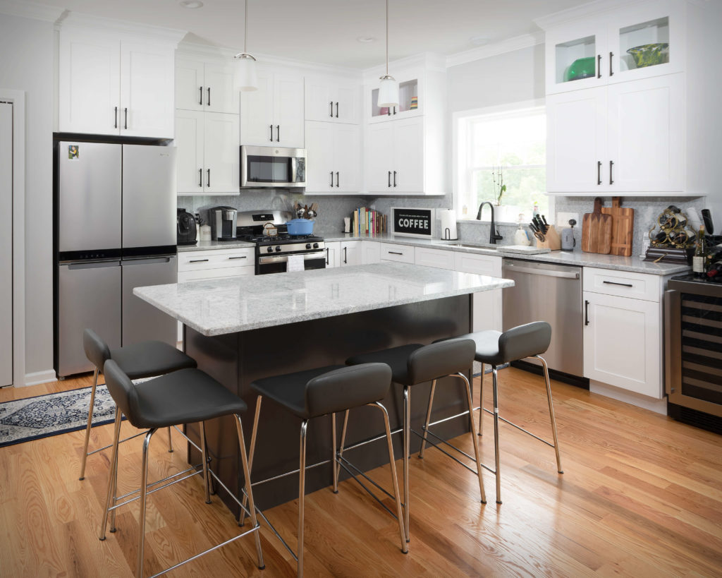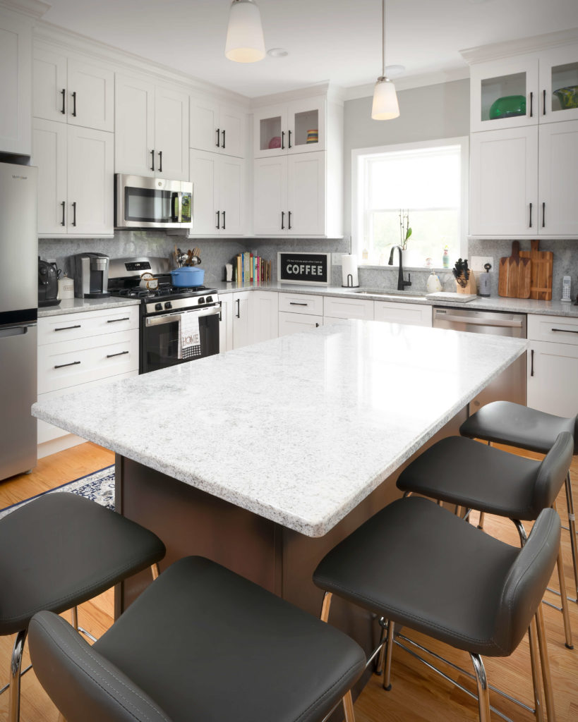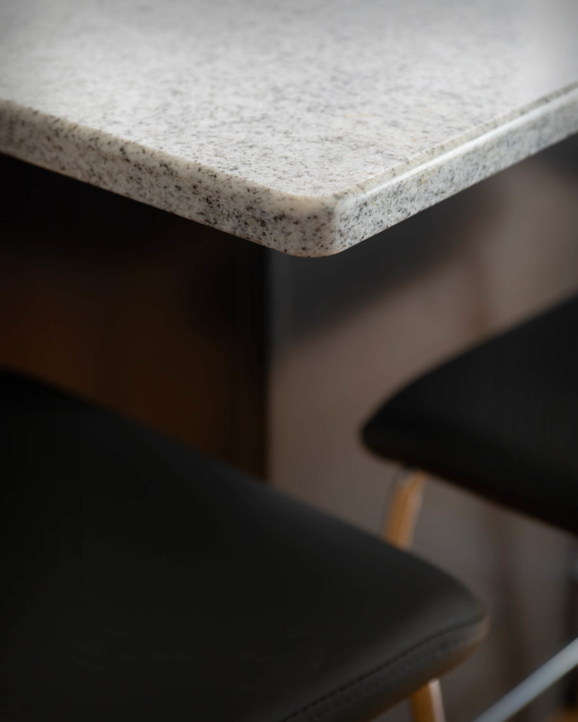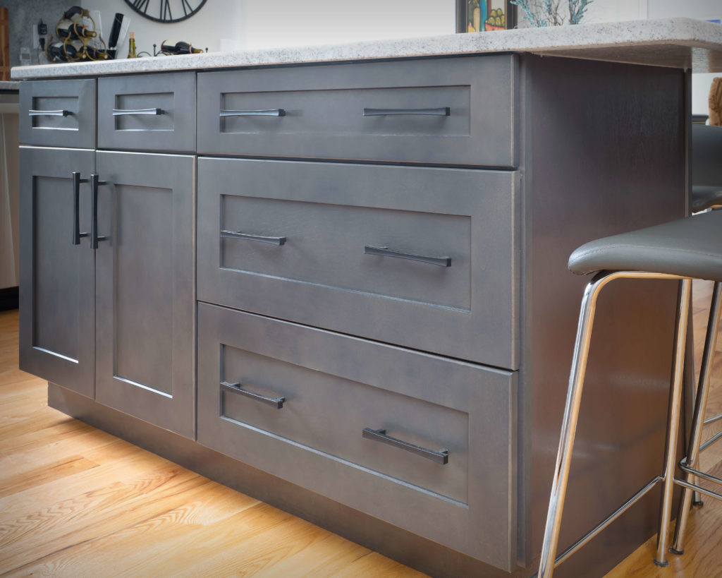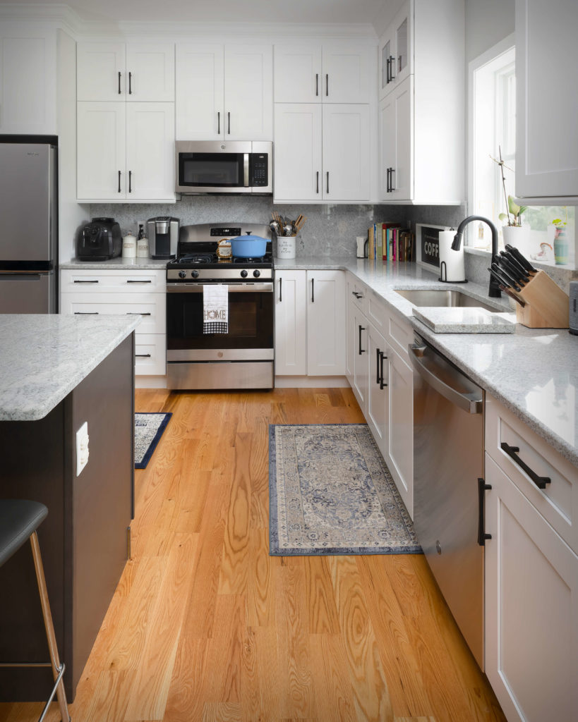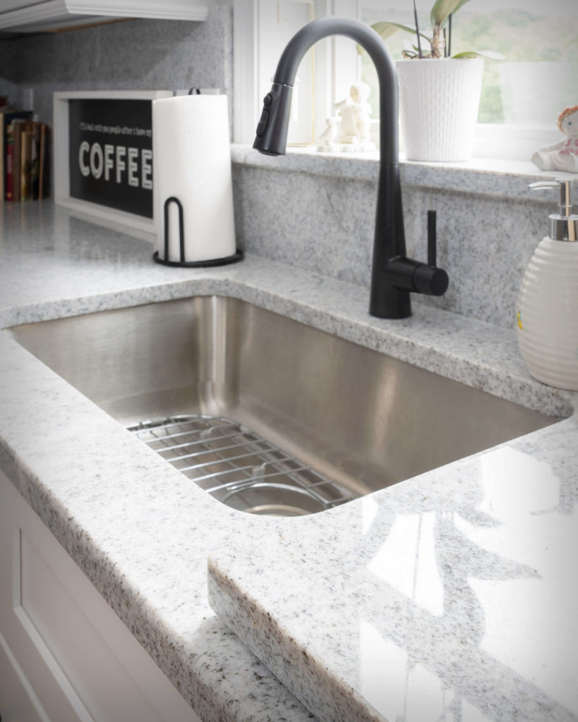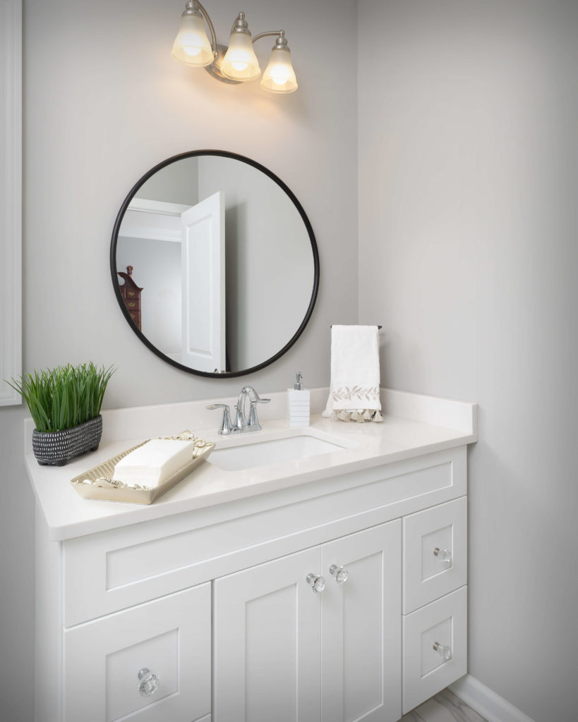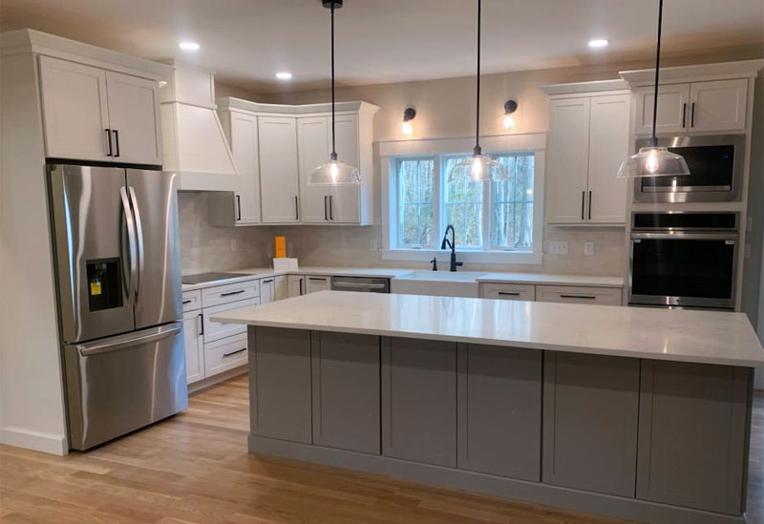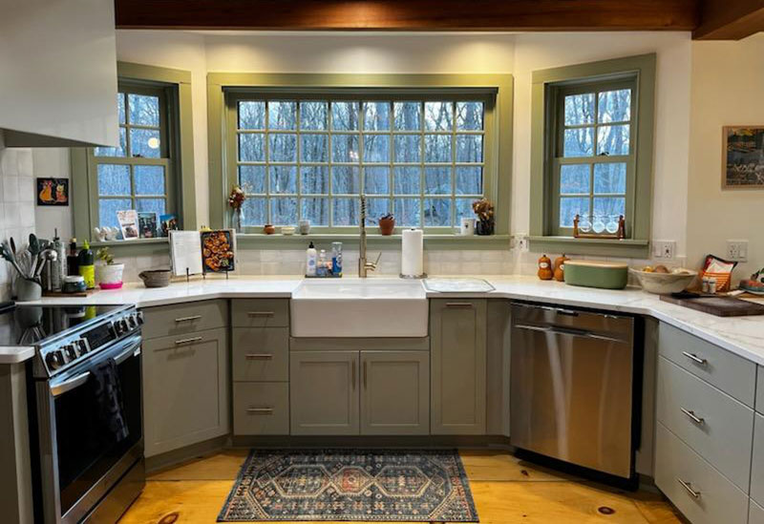New Kitchen and Bathrooms with Custom Touches
New Kitchen and Bathrooms with Custom Touches
- Hover over any image for details and to share on social media.
- Click any image to view a full-size slideshow.
- And, please tell us what you think!
The homeowners knew exactly what they wanted for their new kitchen and bathrooms. Viking Designer, Nicole Chicketti, paid extra attention to their ideas, and with her unique creative touch, created a design to meet their wishes.
At the top of their list was plenty of storage space for prep and entertaining. Nicole’s design is centered around the large island, with a countertop overhang for additional workspace, and extra seating for guests who want to pull up a chair.
The island showcases CNC Elegant cabinetry in a Smokey Grey finish and matching drawer front. The countertop is Alpha White granite, with a pattern of soft grey flecks that perfectly complement the Smokey Grey.
The perimeter countertops are also Alpha White Granite. If you look closely at the photos, you’ll see Nicole used the granite for the full-height backsplash, too. It creates a seamless look and feel across the work surfaces.
The perimeter cabinets are also CNC Elegant, in a White finish. The wall cabinets feature stacked cabinetry to the ceiling for added storage, topped with crown molding. The glass fronts at the sink wall are a great way to showcase family heirlooms. Other special touches include deep drawers for pots and pans to the left of the range, and a counter-depth refrigerator with no handles for a more built in, less cluttered look. The simple look extends to the Richelieu matte black hardware.
For design continuity, the bathrooms also use CNC Cabinetry with Elegant doors in White, topped with Q Quartz in Perla White. The overall feeling of the new kitchen and bathrooms is light and bright, allowing the homeowners to add their own custom touches, like glass hardware on the vanities that play with the light.
Ultimately, Nicole’s design not only serves the functions of kitchen and bathrooms, but elevates them into spaces where the homeowners can express their personalities, to turn their new house into their home.
Contractor:
Location:
Middletown, CT
Designer:
Category:
Bath, Kitchen

