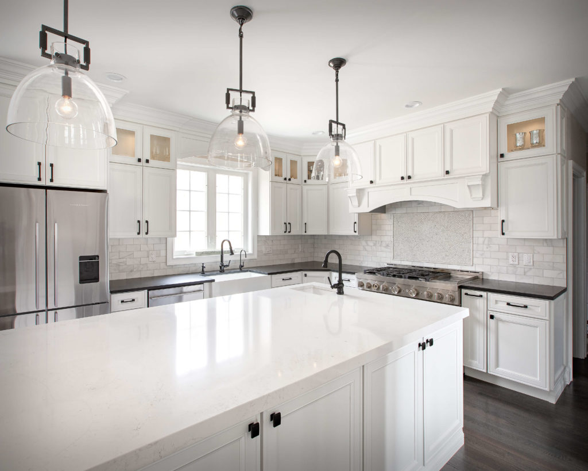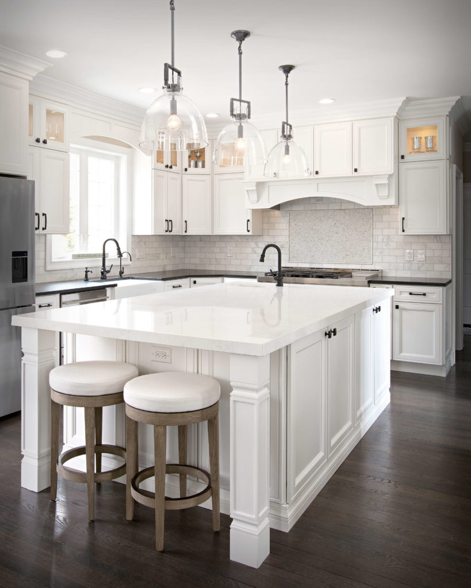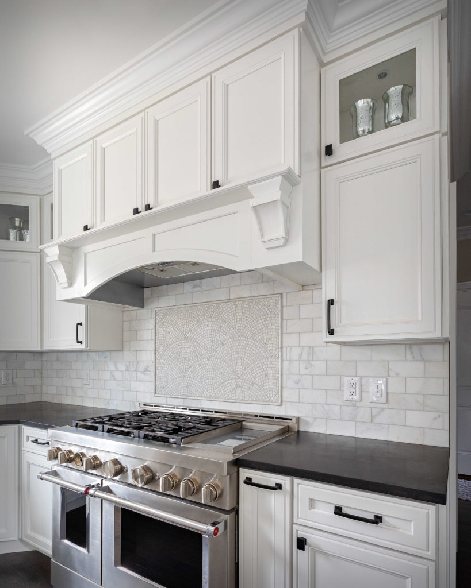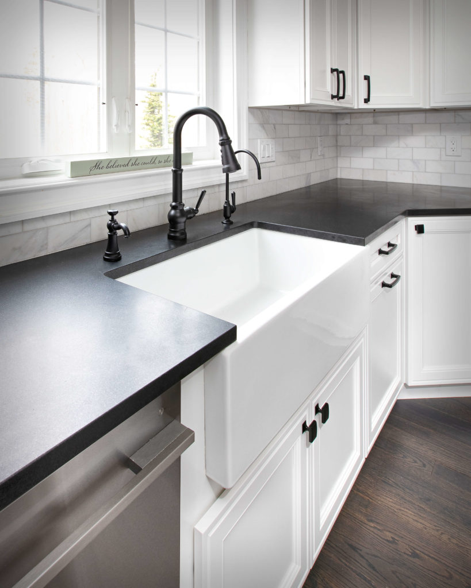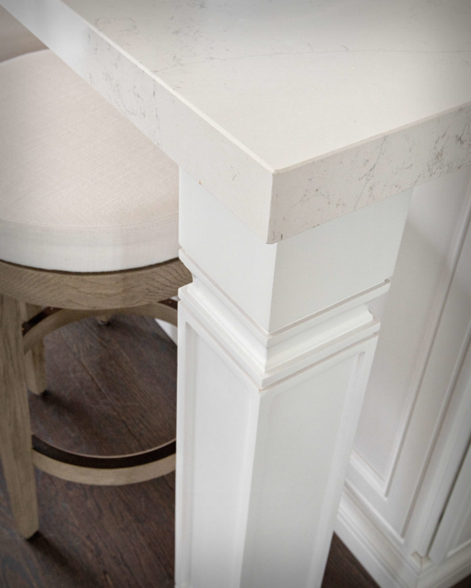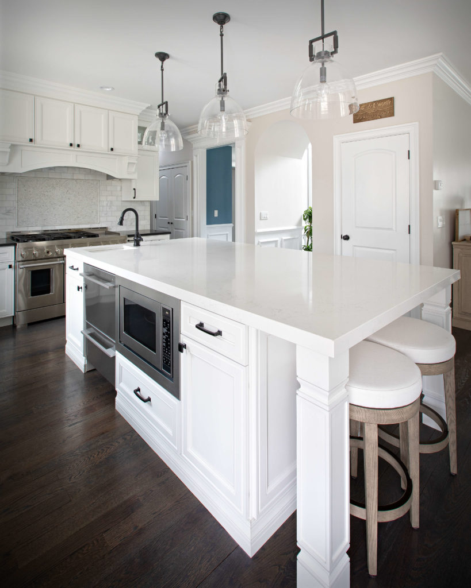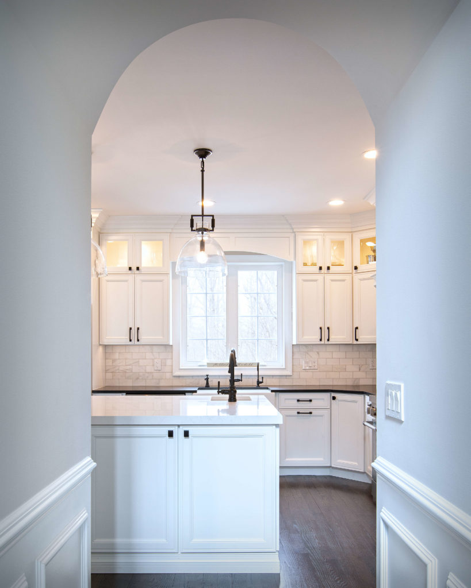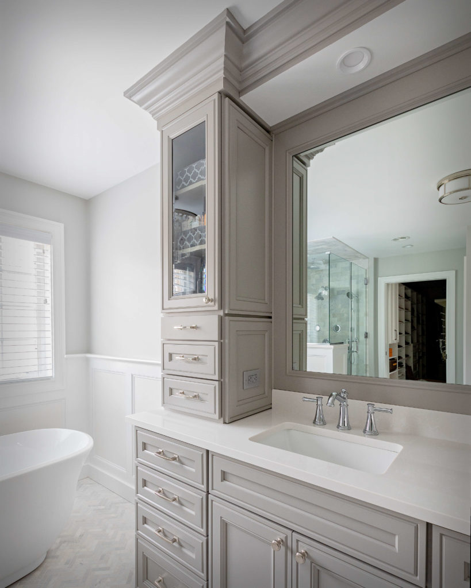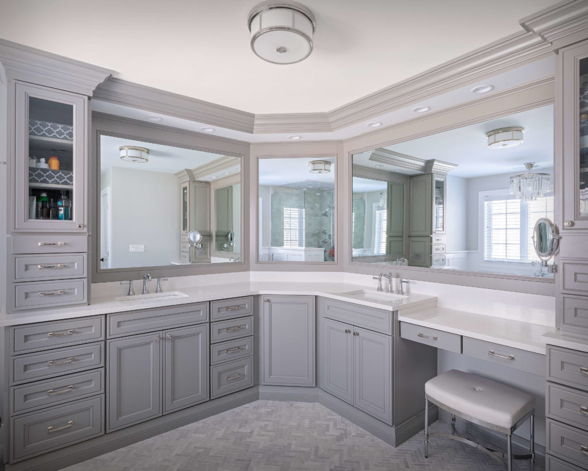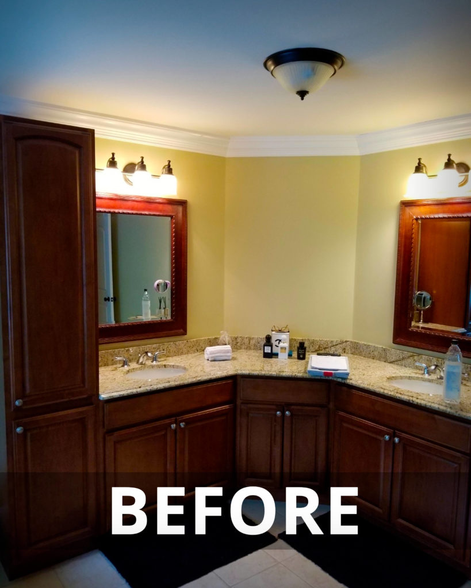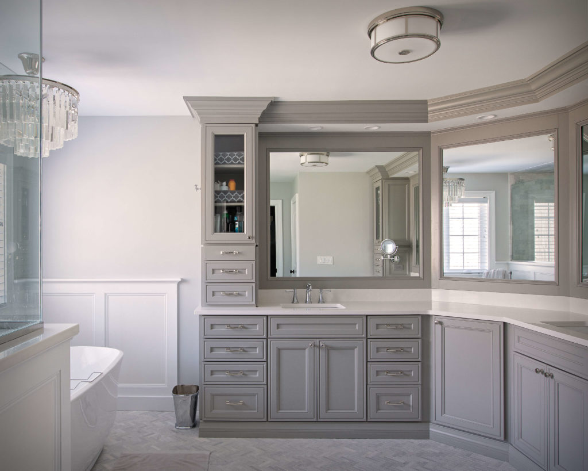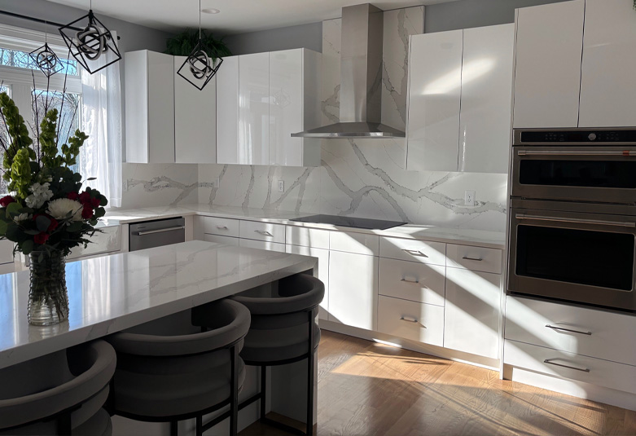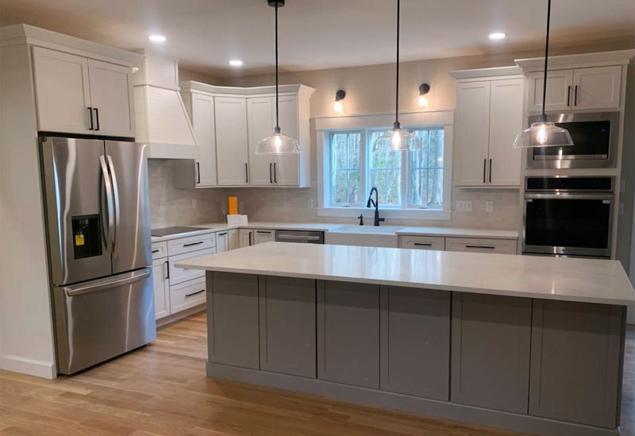Modern Farmhouse Kitchen and Bathrooms
Modern Farmhouse Kitchen and Bathrooms
- Hover over any image for details and to share on social media.
- Click any image to view a full-size slideshow.
- Read the full description below.
- And, please tell us what you think!
For discerning customers, the difference between a great design and a truly remarkable design comes down to attention to detail.
For this remodeling project in Higganum, what started as an older traditional style kitchen with cherry wood stain, is transformed into a light, bright, and airy space to create a modern farmhouse feel with a stylish edge by paying close attention to the details.
The owner sought a balance between traditional and modern, so we chose La Grange doors from Diamond in White paint. The perimeter cabinets feature a custom crown molding designed to match the existing molding of the house while adding an interesting accent.
Ensuring the crown molding was continuous actually required some additional love and attention. Firstly, above the fridge, the upper cabinets were precision cut to 3/4” from the end walls to accommodate the existing crown molding depth. And secondly, the arched valance above the sink was also recessed 3/4” to accommodate the maximum length of crown molding. The molding dies in and has detail and flow, and—importantly—there are no ugly seams.
Above the range sits an impressive hood that frames the view over the island from the living area. We sourced the liner and blower ourselves, taking care to match the BTU output from the range itself, to save the homeowner time and trouble.
Our attention to detail continues to the island itself. With such a large kitchen, the space could be overwhelming, so we used the island as a focal point. The island is actually constructed from a pair of lower cabinets that are anchored to a custom-built center wall between them, ensuring the perfect width for the kitchen. We also incorporated flush toe kicks, a feature available only on our high-end cabinets, with wrap-around baseboard. The countertop was precision cut with a 2” drop miter—a design feature that is the envy of the neighbors. And finally, we playfully accented the cabinets with contrasting black hardware from Berenson. Together, these design details set off the island as a beautiful centerpiece rather than simply a functional workspace.
Our work in the master bathroom can only be described as a major makeover. We moved the entrance from a far wall to the opposite wall to make an entrance from the bedroom area. And what an entrance—through the bedroom into a walk-in closet, then through a pocket door into a light filled vista. A wall of mirrors to one side reflects light from a wall of windows on the opposite. Perfect for privacy and pampering!
The mirrors sit between matching Diamond Distinctions La Grange cabinets. To create maximum exposure, and to work with the extreme corner angles of the space, the mirrors were custom cut and fit to work with the cabinets.
And one more detail: to balance the backlighting from the windows, we built a custom soffit above the vanity with strong lighting.
Full height upper cabinets add valuable storage space, made easier to access with glass doors. Easy access made easier in the one place in a home designed for privacy and relaxation.
Contractor:
Designer:
Location:
Higganum, CT
Kitchen Cabinet Accessories:
K-Cup organizer drawer insert. Pantry pull out organizer. Double trash roll out. Wood Shelf Lazy susan Turn tables. Dovetail roll out drawers with Blum hardware. Bevel glass doors. Decorative door panels. Flush toe kicks on kitchen island with decorative base molding wrap. Wide decorative legs. Custom wood range hood with a Diamond 600CFM blower and liner. Custom Crown molding. Custom frame extensions.
Category:
Bath, Kitchen

