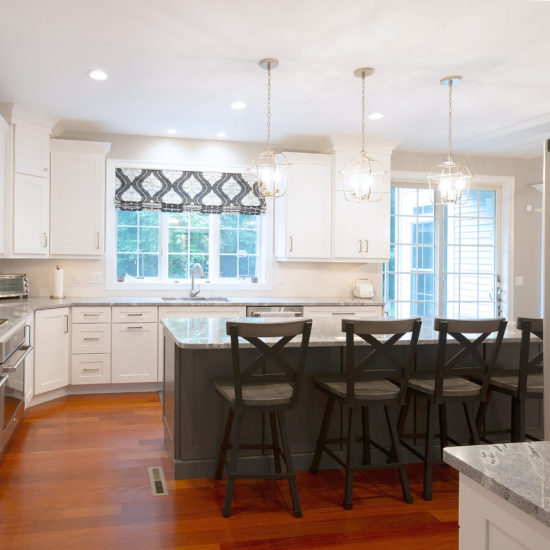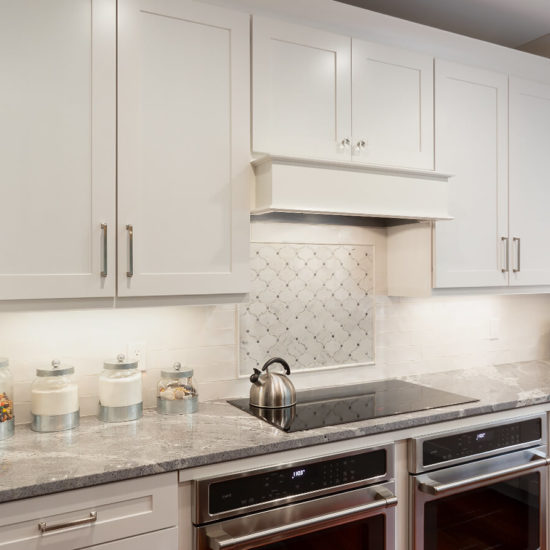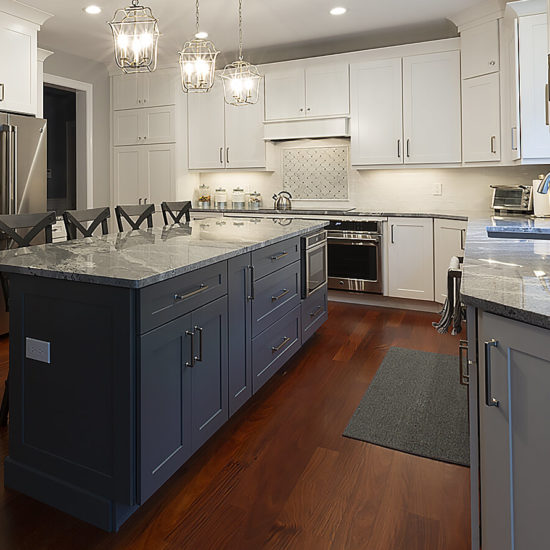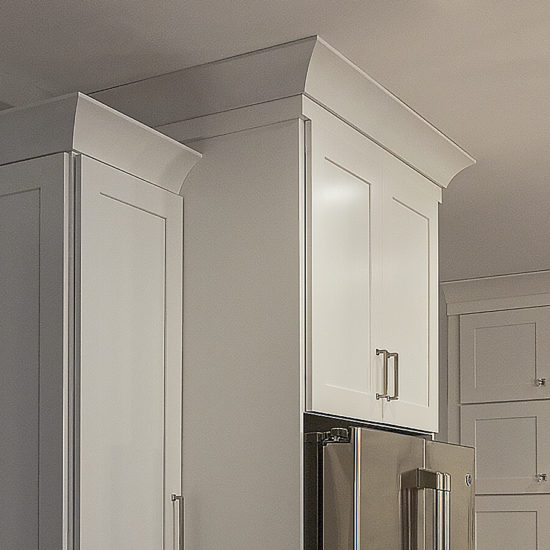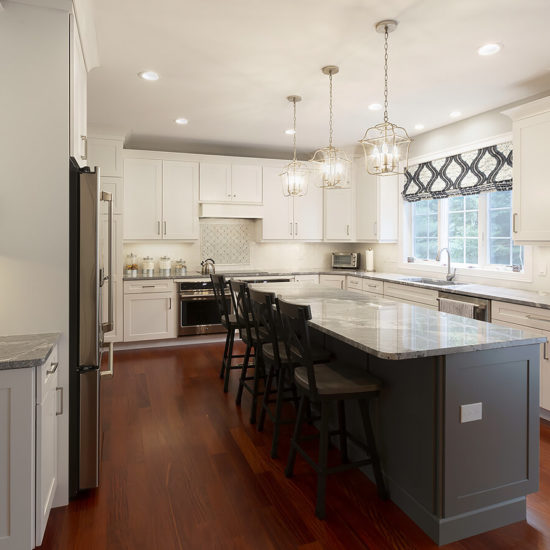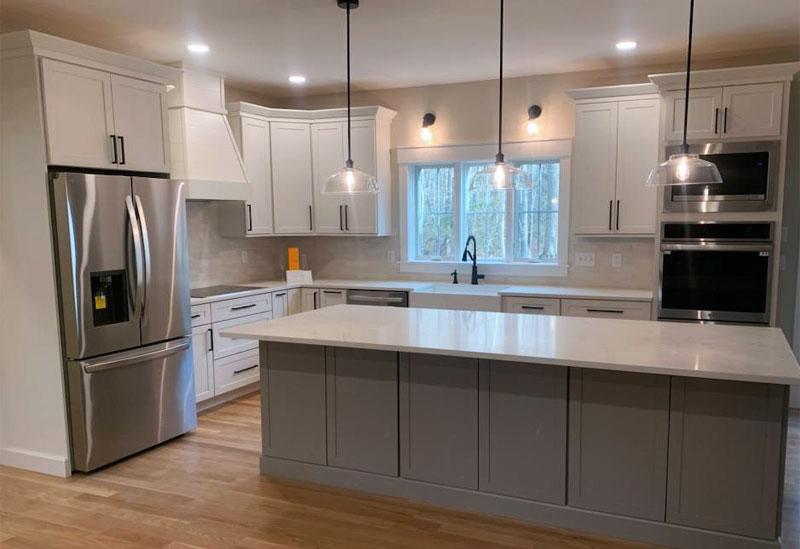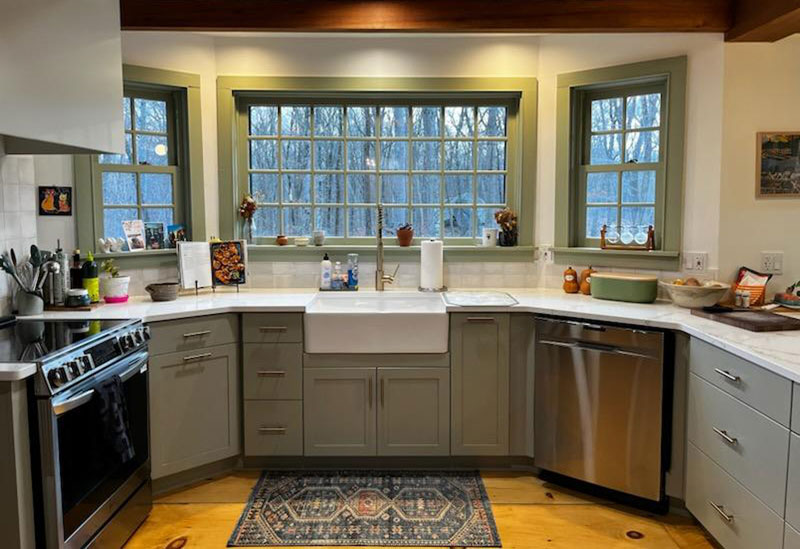Kitchen Remodel with Spacious Island
Kitchen Remodel with Spacious Island
- Click any image to view full-size images and slideshow.
- Read the full description below.
- And, please tell us what you think!
The art of great kitchen design is to mesh the practical with style to turn the available space into something livable and lovable.
This kitchen remodel in Glastonbury brought results that the family loves. On the practical side, we extended the Diamond cabinetry to full height at corners and end of cabinet run areas to add storage space (who doesn’t want more storage space?), and incorporated rollout shelves in key areas to make finding and reaching items much easier. We also replaced the old style lazy susan with a pole, with a larger modern lazy susan with independent shelving—which increased the door opening area making it more convenient for the homeowner to reach into.
Entertaining family and friends was also a high priority for this homeowner. The chefs benefit from double ovens under the cooktop, which also resulted in more counter space. The wood hood above sets a focal point incorporating the beautiful back splash design by Ridgewood Design. And by the way: that crown above the hood area? It’s seamless: it’s a single 10′ span that just looks beautiful.
To increase floor space, we incorporated a counter-depth fridge. We moved the microwave down into the island. And we designed the island itself to be narrower and longer, so everyone can gather round and be together (probably admiring the Diamond cabinets as well as the cooking).
Interior Designer:
Contractor:
Steve Hartman
Homeowner:
Kathy Koppy
Location:
Glastonbury, CT
Designer:
Cabinets:
Perimeter: Diamond Cabinets Sumner in Maple White Paint with matching 5 piece drawer front. Island: Diamond Cabinets Sumner in Maple Moonstone.
Category:
Kitchen

