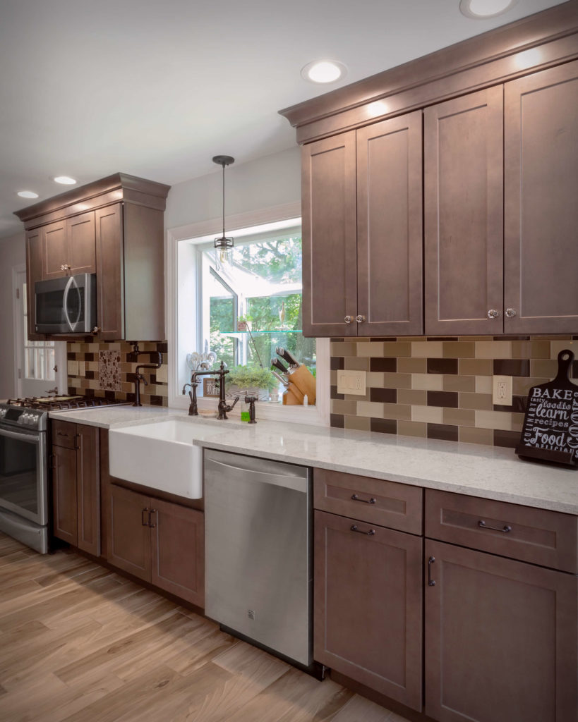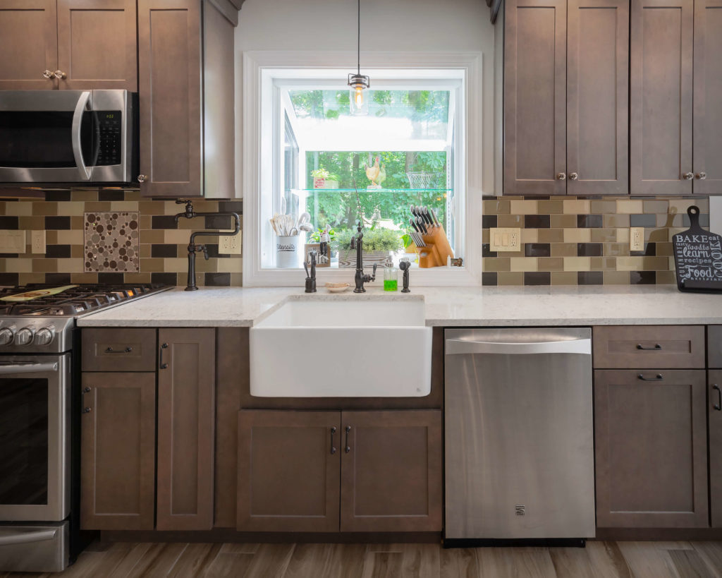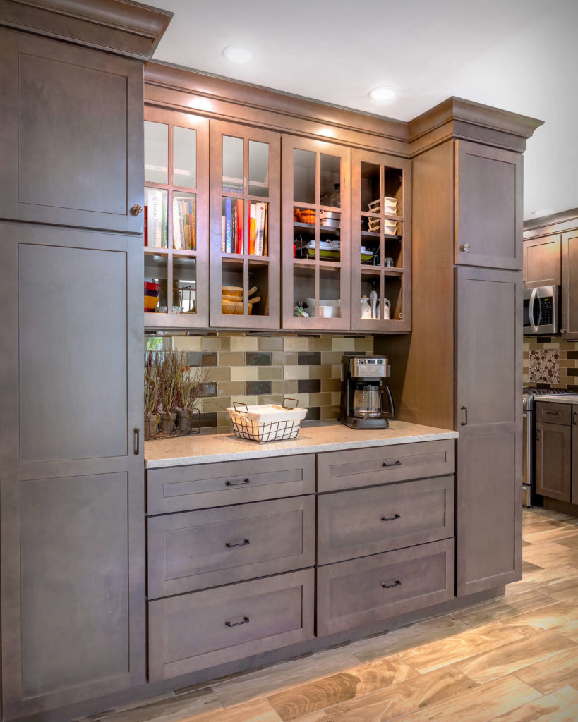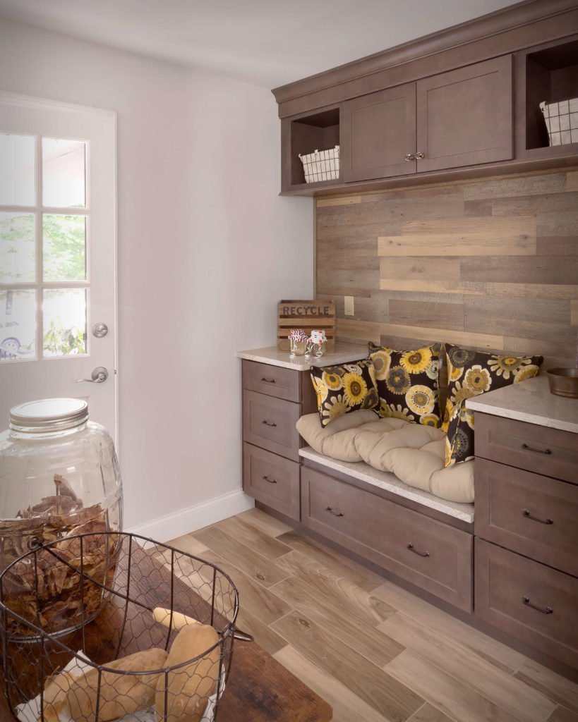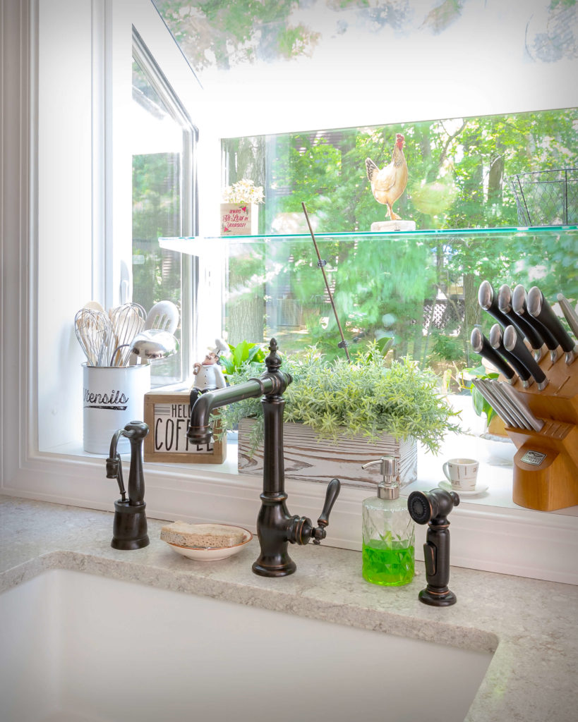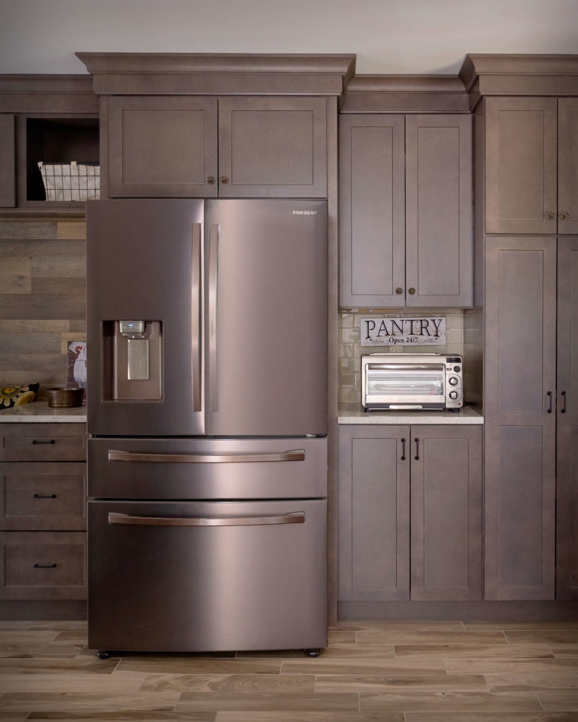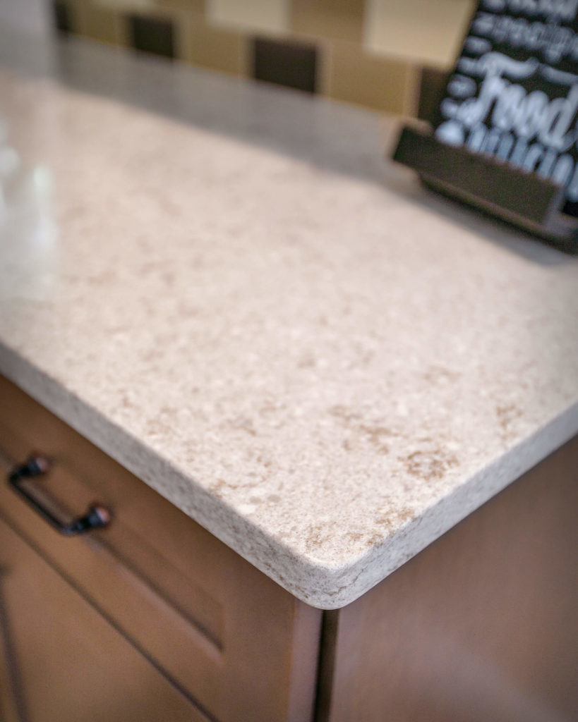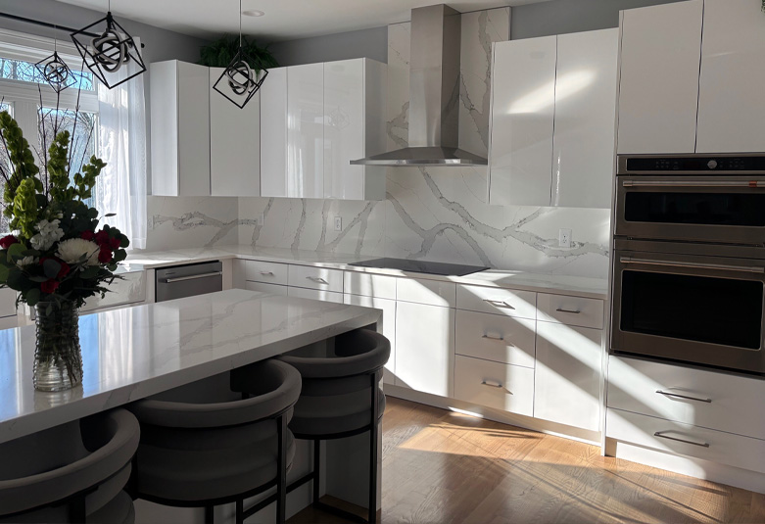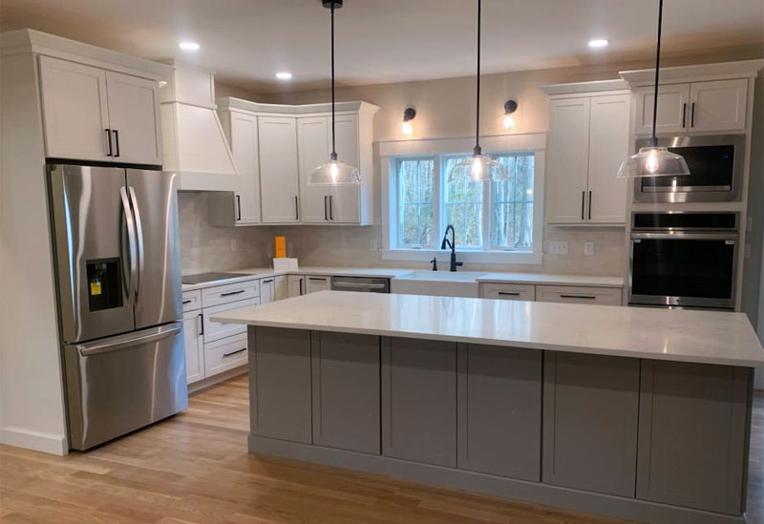Kitchen Remodel with Extra Storage
Kitchen Remodel with Extra Storage
- Hover over any image for details and to share on social media.
- Click any image to view a full-size slideshow.
- Read the full description and video interview below.
- And, please tell us what you think!
“I’ve done a lot of projects with Roberta over the last several years. She’s never hesitated to come out to a job site, help with measurements, she’s very quick and giving me turn around with the kitchen layouts and provide it to my customers. If there are any changes to be made, she is very accommodating as far as making the customer happy and giving us what we want.“—Contractor Michelle Rice
“It was great working with Roberta, she was really patient and professional, I changed my mind about the layout in the cabinet several times during the project, and she introduced me to products that I didn’t know existed, and ultimately the kitchen came out beautiful. And I couldn’t be happier.“—Homeowner Amy Marrotte-Dubiel
For this kitchen remodel, homeowner Amy Marrotte-Dubiel and contractor Michelle Rice from Contracting USA chose Viking Kitchens Designer Roberta Melotto because they are so impressed at their initial consultation. Amy and Michelle co-managed the remodel as the first project through their new company, Northeastern Property Partners.
We chose Homecrest cabinets with a Sedona Shaker door style with matching 5-piece drawer fronts in an Anchor stain finish to match the appliances and overall color scheme. These beautifully crafted maple wood cabinets feature all plywood boxes, wood dovetails, full extension soft close drawers, and soft close hinges. The countertops are a complementary soft grey with brown flecks, which accents the warm-toned flooring and backsplashes.
The project involved removing a closet area and moving the fridge to accommodate the back door. This created space for a boot bench with upper and lower cabinets. To maximize space we added kitchen cabinets with extra storage by the fridge, including a tall utility cabinet to store and organize supplies.
The design scheme continues through to the sink and range area. Again, we designed the kitchen cabinets with extra storage in mind: the wall has a tray cabinets and trash unit with pails for trash and recyclables.
The wall into the dining area was reconstructed to create more space. It now features two tall utility cabinets with roll outs for extra storage, two large 3-drawer base cabinets for pot and pan storage, and wall cabinets with mullion doors, glass widows, and matching interiors. To finish the design, the high wall cabinets are 36″ with soffit filler molding and crown moulding to the ceiling.
Contractor
Designer:
Location:
South Windsor, CT
Category:
Kitchen

