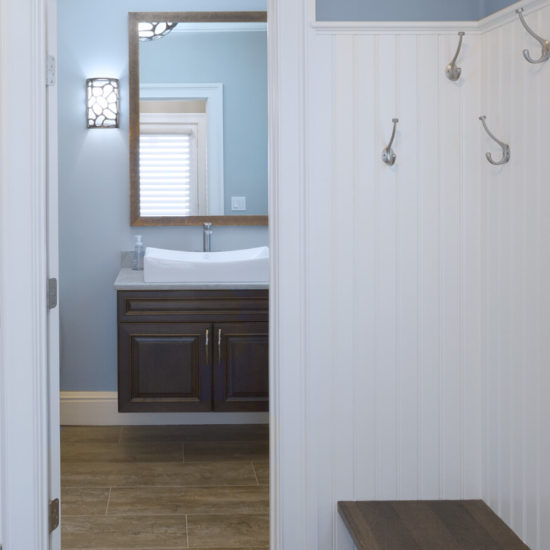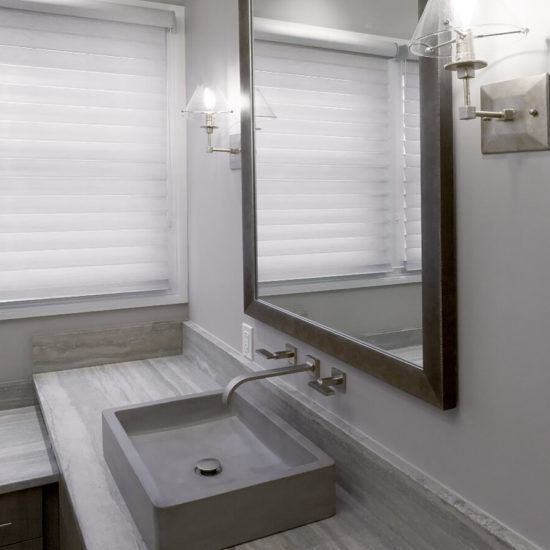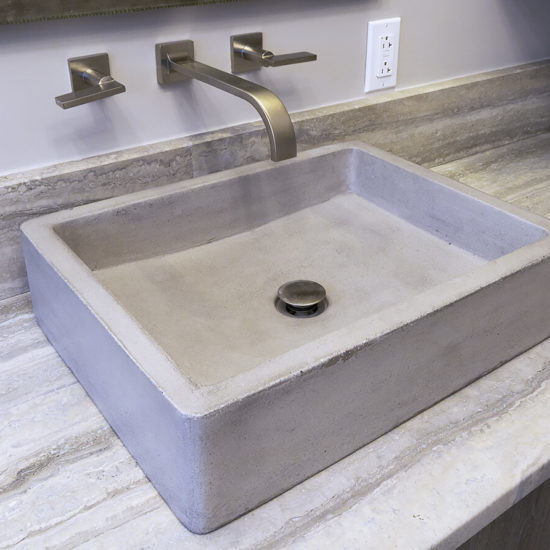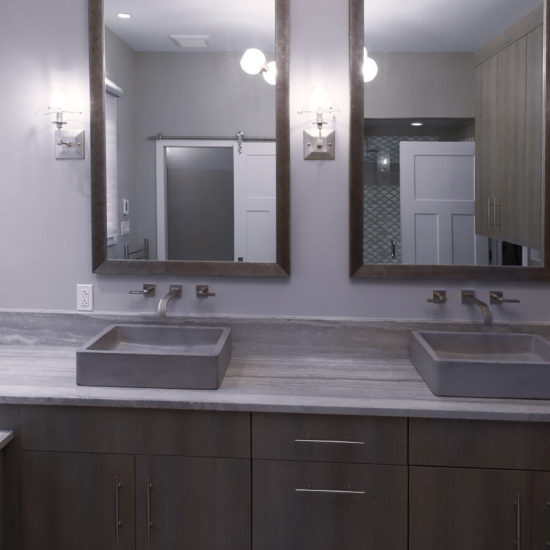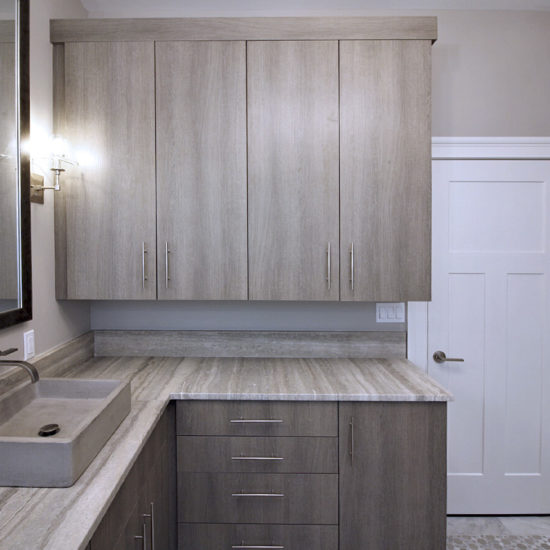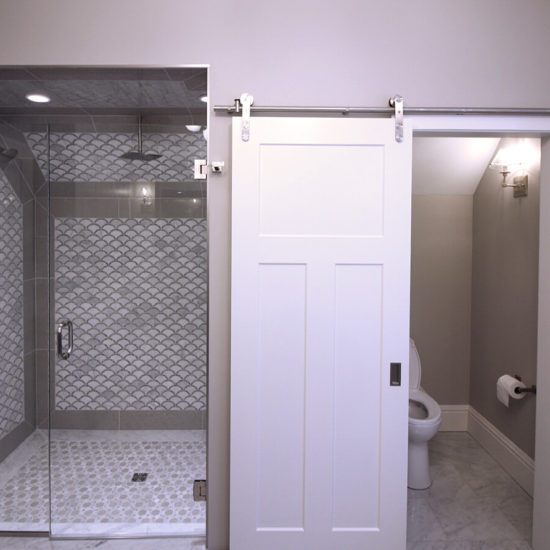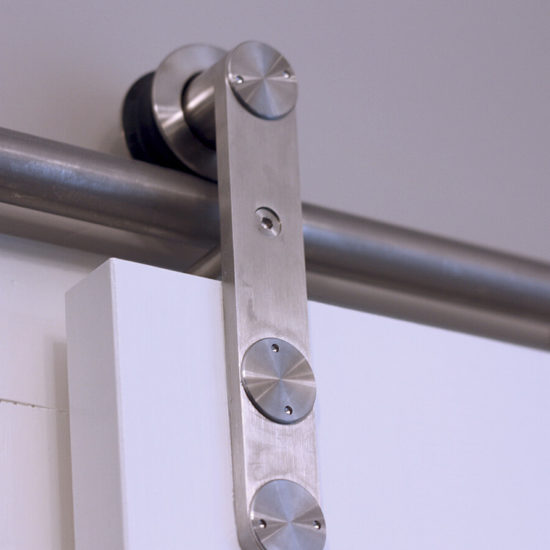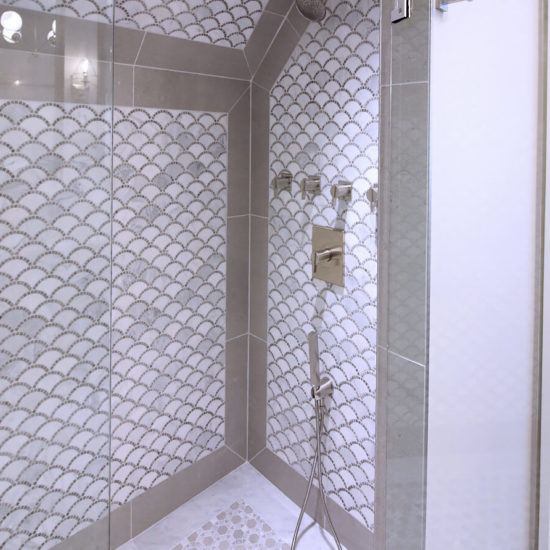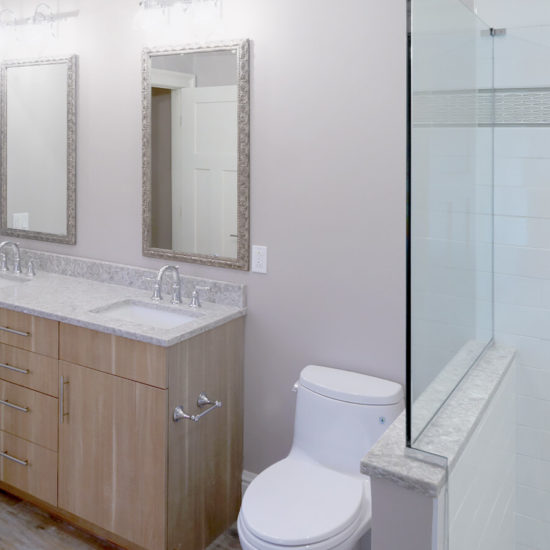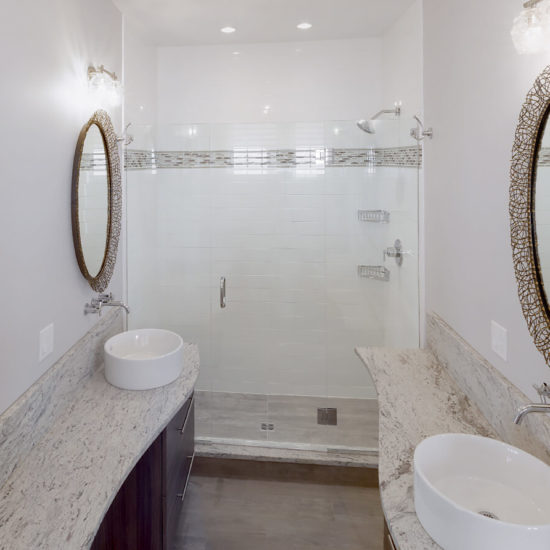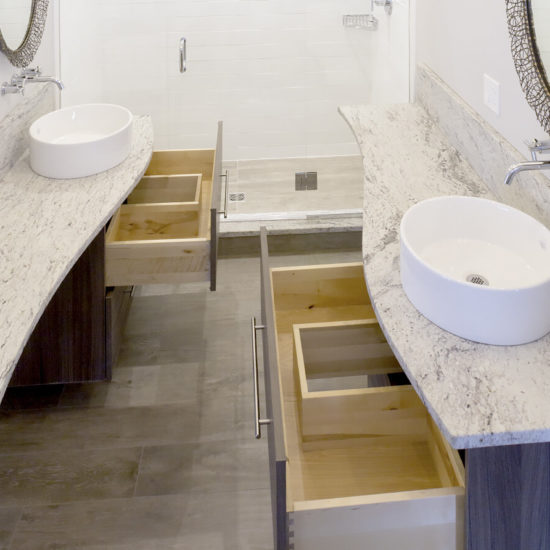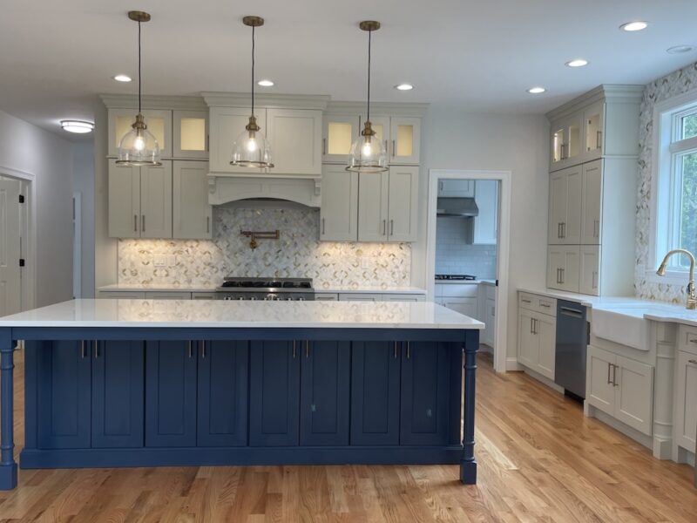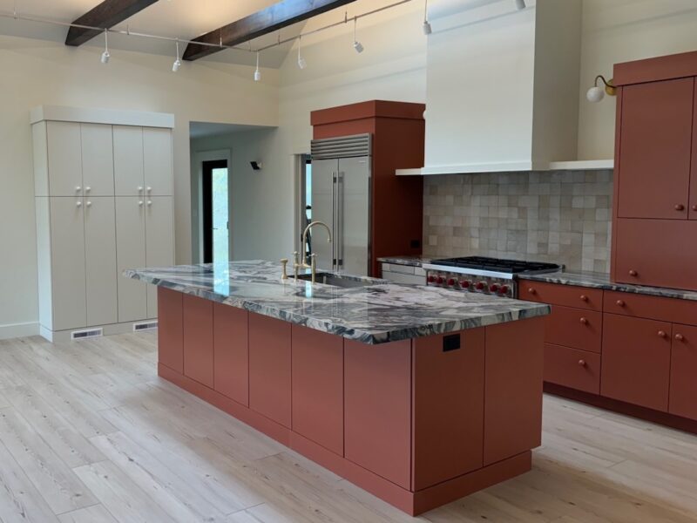Bathroom Remodels Focused on Design
Bathroom Remodels Focused on Design
- Click any image to view full-size images and slideshow.
- Read the full description below.
- And, please tell us what you think!
A whole home remodel can be daunting; one with six bathrooms can test the limits of creativity. How to make each space distinct, yet cohesive, takes thinking a step ahead and an approach focused on design.
The downstairs powder room is a simple floating vanity with semi-recessed vessel sink, keeping with the light, airy look of the first floor.
The second floor girl’s shared bath required a double vanity, seating area, and makeup storage, but the room was limited by its width. Two opposing vanities, curved to mirror each other, provide a novel solution to a particularly challenging space. Drawers are fitted around the plumbing, taking advantage of what otherwise would have been wasted space.
Going all out in the master bath, no expense was spared. Textured melamine cabinetry from Ultracraft, a highly durable but very affordable cabinet choice was utilized. Mimicking the look of driftwood, it gave this beach home the vibe it needed, and left room in the budget for heated stone floors and other unique features.
Honed stone counters paired with concrete vessel sinks highlight simple wall mount faucets. A generous sitting area for makeup was lowered to a comfortable height.
Tasked with hiding the toilet, it was hidden behind a sliding door with modern nickel hardware. The marble shower was tucked neatly into the slope of the roof, complete with rain can, body sprays, and a frameless glass enclosure.
Builder:
Architect:
Location:
Milford, CT
Cabinets:
Ultracraft textured melamine
Counters:
Natural stone countertops with vessel bowls
Category:
Bath

